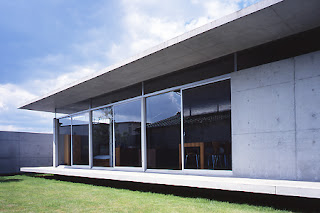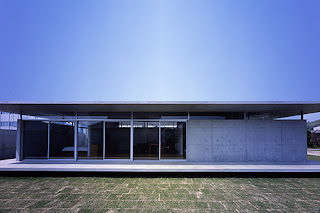
This japanese Hachikenya house is a compact residence for a four-person family that is built in the city suburbs. It's designed on the basis of the 3m grid. The house aim is to solving 3 problems at the same time in the small space and the budget.
1-Keeping eight rooms which the client demanded.
2-Not giving the tightness to each room.
3-Designing the rooms where we can enjoy the spread of the exterior.
Two sets of the crossing walls support the Vertical load of this building and the roof. These walls divided the interior of this house into eight rooms. Each room is divided with the sliding door. Some doors are perfectly hidden when it opens, because the door cases for these are set into RC wall. When all sliding doors are released, the whole house will be felt just like a oneroom space.



Photo by Kazunori Fujimoto
The steel pillars of the perimeter support the Normal load. In order to make the building look lightly, steel pillars are set into vertical frame of the sash.
I aimed at making rich living-space with only the composition of the basic element of construction, a floor, a wall, and a roof.
With the simple structural plan and the device of the detail, this minimum house got rich space.
2010년 12월 20일 월요일
House in Hachikenya by Kazunori Fujimoto Architect
피드 구독하기:
댓글 (Atom)
댓글 없음:
댓글 쓰기